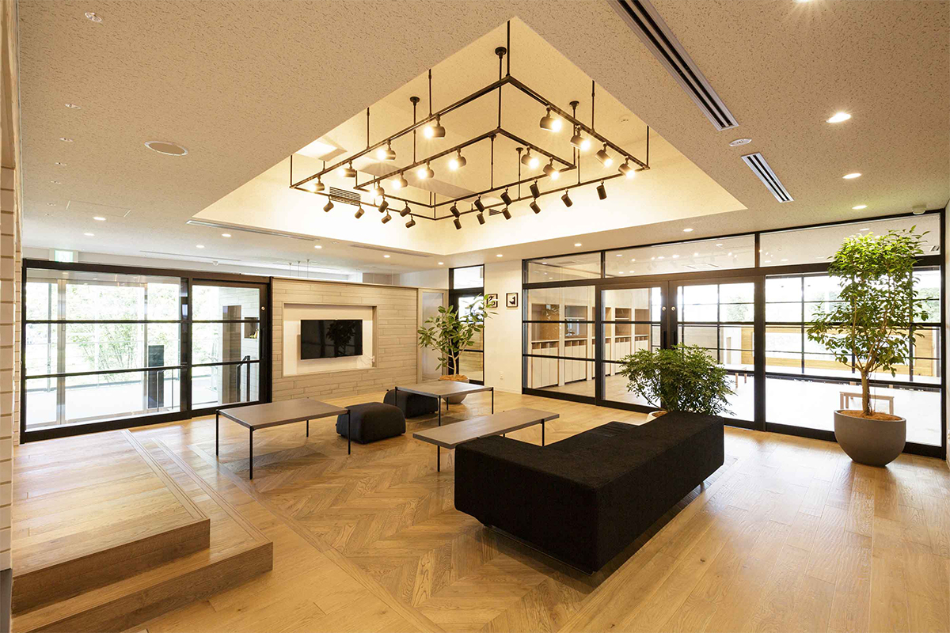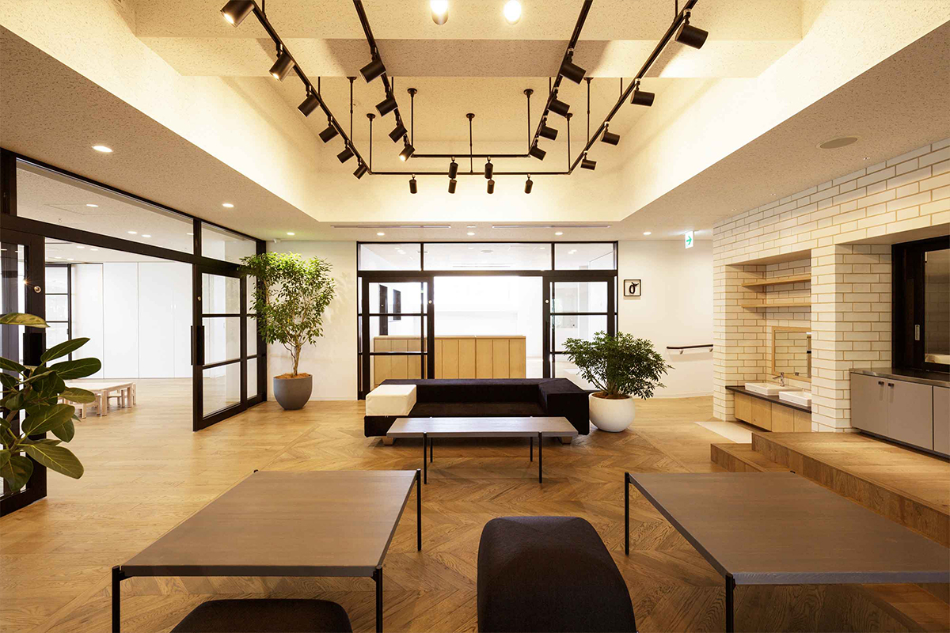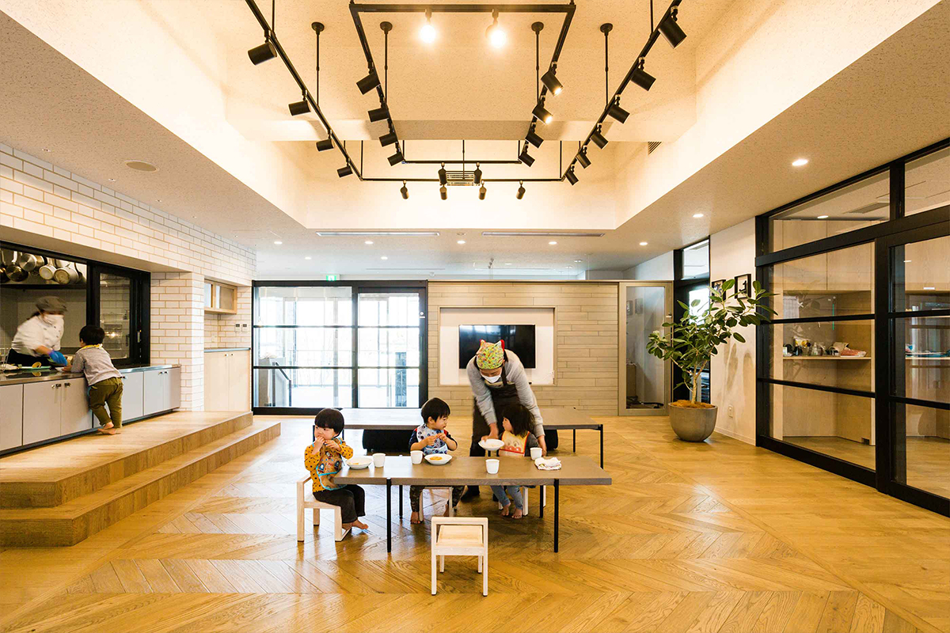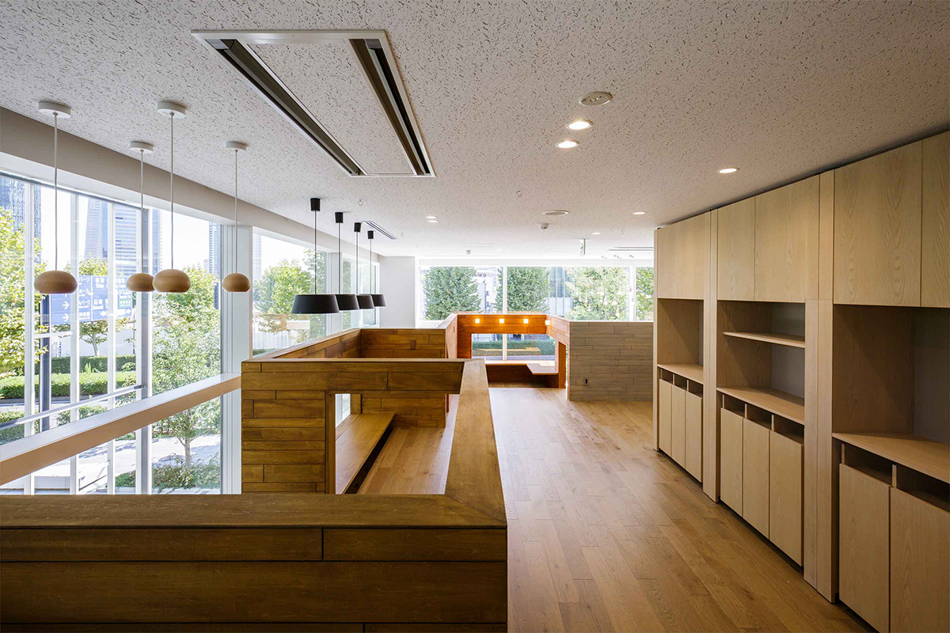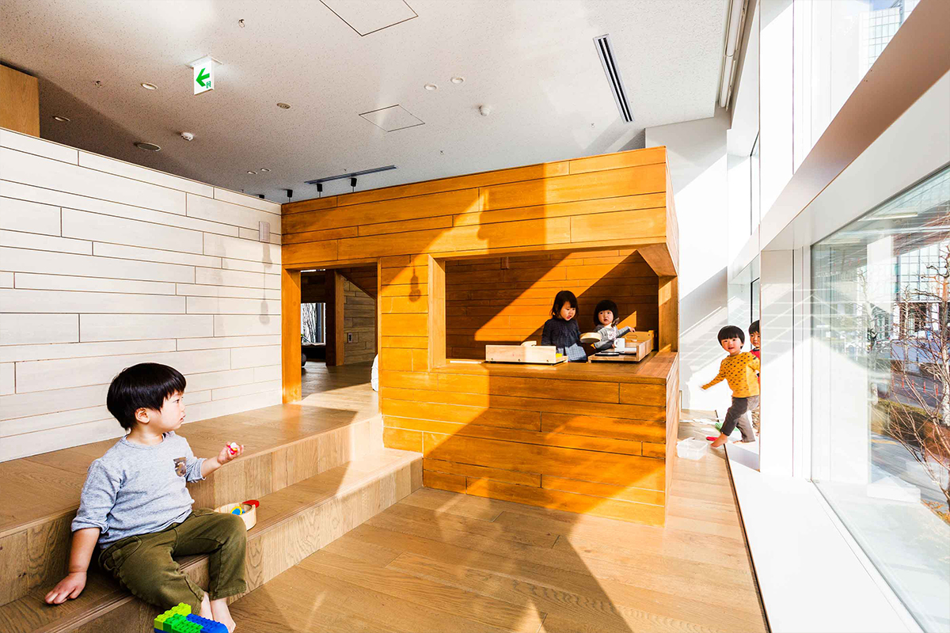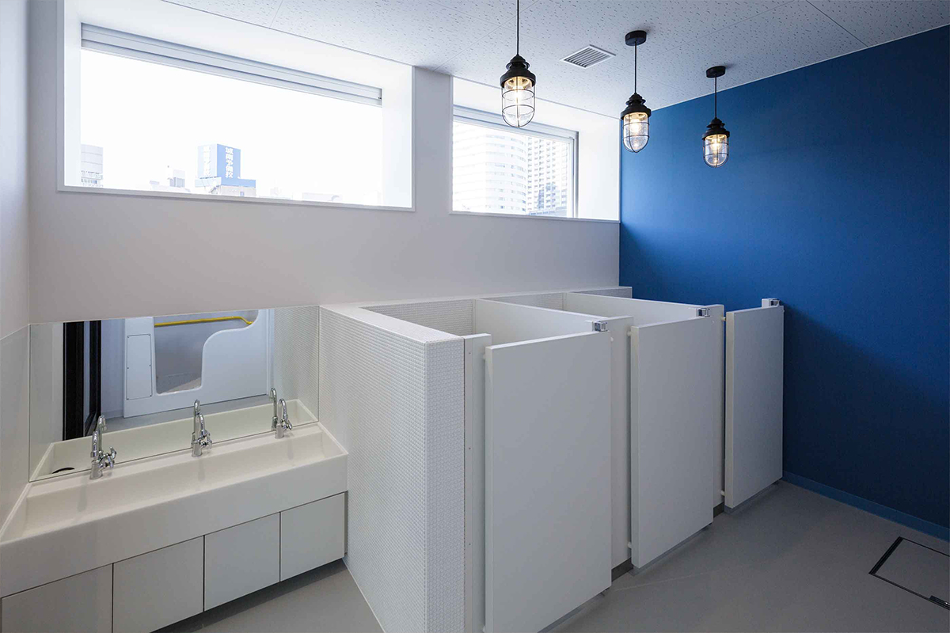WORKS
導入事例使用案例
- 導入事例
- MN kindergarten
MN kindergarten Kanagawa Pref.
This is an interior project for a corporation-managed nursery that newly opened inside a building in an urban and modern area. The low wall that curves and bends along two sides of the nursery, facing the streets, was the core of interior planning. Making holes connecting the inside and outside of the wall, turning parts of the wall into benches and tables̶such variations to the wall’s form made for a place that encourages children to play. This nursery also has an area for parents, which was designed with special attention to create an environment suited for grownups who work in the city. The tables have top boards with a light gray finish to match the black, steel legs. They blend into the modern, urban atmosphere outside. The nursery is designed to nurture creativity in children while also providing an intermediate space for grownups to transition between their ‘home’ and ‘work’ mental states. The interior and furniture are perfectly tailored to the nursery’s management policy, and they also create a comfortable atmosphere.
導入内容
Contents
引用内容
- FFURNITURE
- SQUARE ARMED CHAIR
- SQUARE CHAIR
- Table for entrance
- Elliptic Table
- Chair with Footrest for Baby
- Collapsible Table and other
- LLOGO&SIGN
- Sign planning
